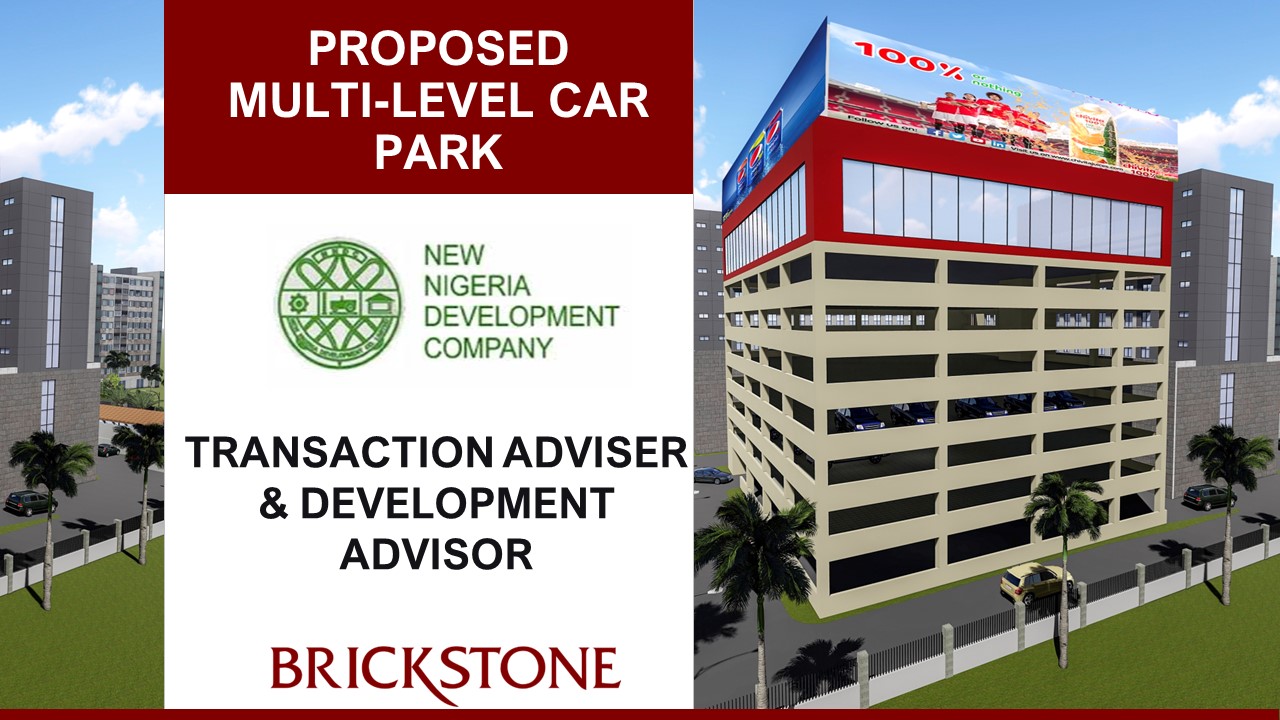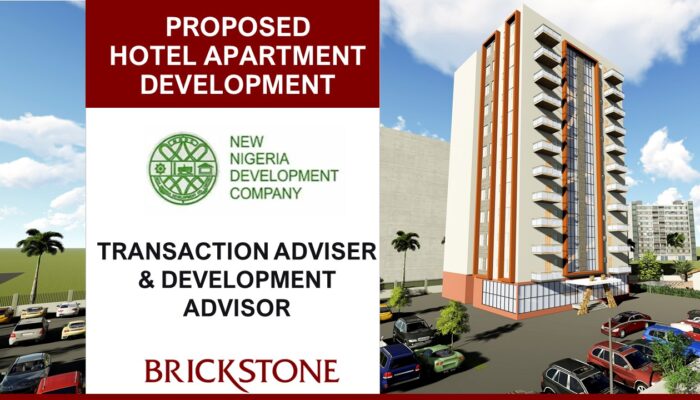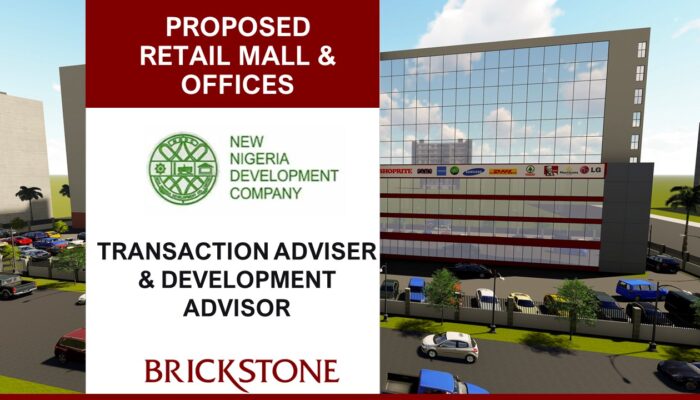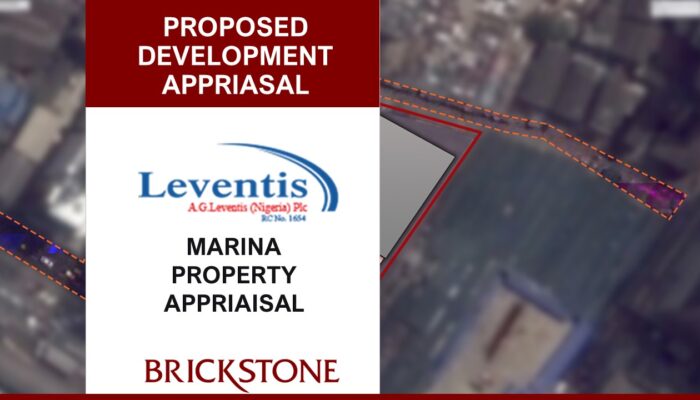Project Info
Project Description
Multi Level Car Park: Project Description
Proposed Multi Level Car Park Development entails the establishment of a 500 car park development within a Mixed-Used development in the Central Business District of Abuja, to provide multi-level car park facility; retail space for hypermarkets, restaurants, Cinema and line shops; conference and meeting rooms, and offices.
The Project site is located in the heart of the Central Business District area of Abuja. The Central Business District (CBD) also called Central Area by Abuja residents is the major business area in Abuja. It is in the phase 1 development plan of the Federal Capital Territory.
It is located on a 11,100 sqm expanse of land with the Gross Building Area od 18,625 sqm.
Multi Level Car Park: Actions Taken
Brickstone was contracted to:
- Site inspection and neighbourhood analysis
- Carry out a comprehensive Abuja commercial and mixed-use development market survey and analysis
- Project mapping, planning and design
- Project cost estimation and monitoring from predevelopment stage till decommissioning stage.
- Recommend appropriate transaction modalities and structuring and executing fund raising for the project.
- Develop a Comprehensive Financial Model to communicate the financial viability of the project to investors.
- Develop an Information Memorandum that would communicate succinctly the value proposition of the project to investors.
Services includes the following:
- Location and Market Analysis
- Project Design and Planning including Project Architectural Drawing.
- Financial Modelling
- Project Information Memorandum
- Development Management
- Project Funds Raising








